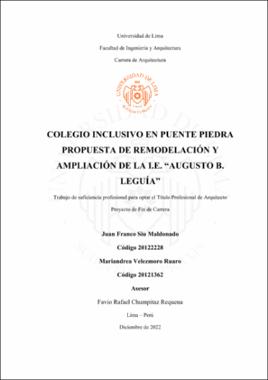Colegio inclusivo en Puente Piedra propuesta de remodelación y ampliación de la I.E. “Augusto B. Leguía”

View/
Trabajo
(application/pdf: 78.54Mb)
(application/pdf: 78.54Mb)
Autorización
(application/pdf: 944.5Kb)
(application/pdf: 944.5Kb)
Reporte de similitud
(application/pdf: 185.0Mb)
(application/pdf: 185.0Mb)
Date
2022Advisor(s)
Metadata
Show full item recordAbstract
The project was born from the questioning about the scarcity of inclusive schools and the lack of infrastructure that should adapt to the needs of all students, including people with physical, sensory, and intellectual disabilities. The educational project is based on the idea of generating a succession of articulated spaces that establish degrees of intimacy, from the most private (classroom) to the most public (street), protecting the safety of the students and allowing the school to connect with the context at the same time. The spaces enrich each other spatially and programmatically, allowing learning to expand throughout the educational center and its surroundings. Under this premise, the school connects with the city by extending its program by cultural equipment and recreational spaces that encourage social dynamics and generate a safer environment. The school also responds to the collaborative learning strategy. The spaces are designed to promote inclusion, interaction, and the construction of knowledge and experiences. At the same at the same time, architecture looks to influence positively in the development, behavior and wellbeing of the student. El proyecto nace desde el cuestionamiento acerca de la escasez de colegios inclusivos y la falta de infraestructura de calidad que debería adaptarse a las necesidades de todos los alumnos, incluyendo a las personas con discapacidad física, sensorial, intelectual leve o moderada. El proyecto educativo se basa en la idea de generar una sucesión de espacios articulados que establezcan grados de intimidad, desde lo más privado (aula) hasta lo más público (calle), resguardando la seguridad de los alumnos y relacionándose a su entorno a la vez. Estos ambientes se enriquecen espacial y programáticamente entre sí, permitiendo que el aprendizaje se expanda por todo el centro educativo y su entorno. Bajo esta premisa, el colegio se conecta con la ciudad extendiendo el programa del centro educativo por medio de equipamientos culturales y espacios de esparcimiento que incentivan las dinámicas sociales y generan un entorno más seguro. El colegio también responde a la estrategia del aprendizaje colaborativo ya que se proyectan espacios que fomentan la inclusión, la interacción, la construcción de conocimientos y experiencias. Del mismo modo, se diseñan los ambientes con la finalidad de que la arquitectura influya de manera positiva en el desarrollo, conducta y bienestar del alumno.
How to cite
Siu Maldonado, J. F. & Velezmoro Ruaro, M. (2022) Colegio inclusivo en Puente Piedra propuesta de remodelación y ampliación de la I.E. “Augusto B. Leguía” [Trabajo de suficiencia profesional para optar el Título Profesional de Arquitecto, Universidad de Lima]. Repositorio Institucional de la Universidad de Lima. https://hdl.handle.net/20.500.12724/18417Publisher
Universidad de LimaCollections
The following license files are associated with this item:

